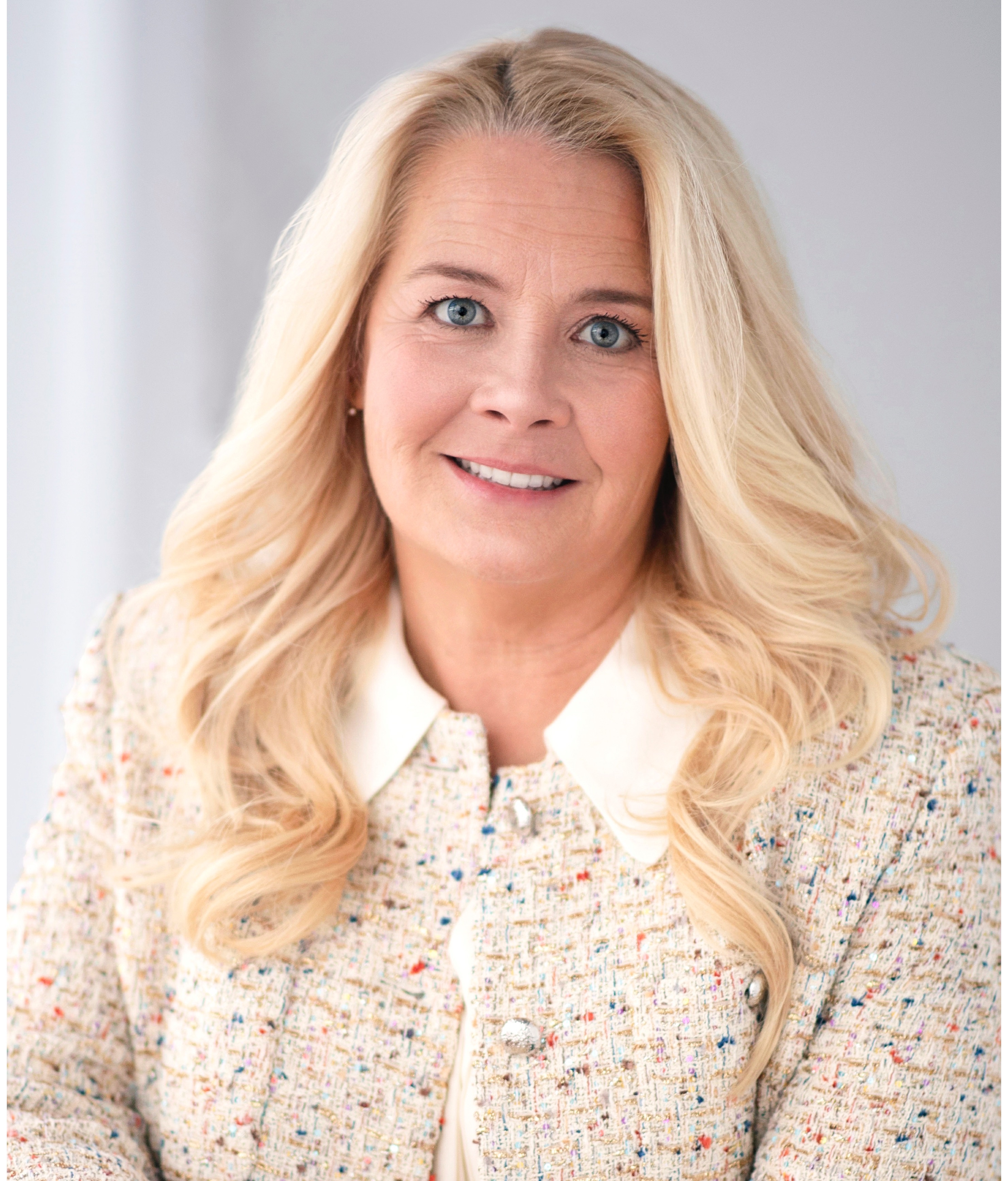

$ 1,749,000
379-381, 305e Avenue
Saint-Hippolyte


Unique property offering a harmonious lifestyle between modern comfort and nature, ideal as a main residence or cottage. Set on a vast 143,000 sq. ft. lot, this home offers breathtaking views of Lac de l'Achigan, with notarized lake access including dock space for your boat. In-ground heated pool and intimate backyard with no nearby neighbors ensure tranquility and relaxation. Intergenerational housing is added to the four parking spaces in the garages, perfect for vehicle enthusiasts or storage needs. A rare, versatile and peaceful property.
Information requestMonthly instalments
**Price does not include CMHC insurance premium.
Transfer tax
** For reference only, for the exact amount, please confirm with the city or municipality.
Purchasing power
**Price does not include CMHC insurance premium.